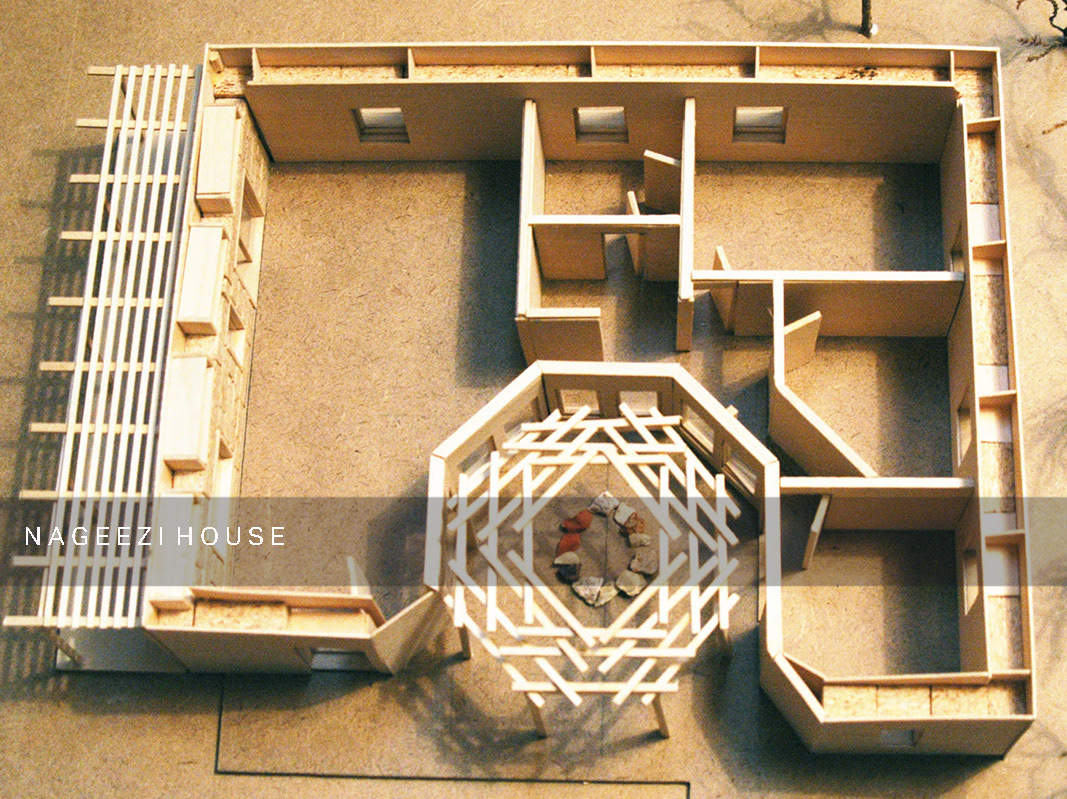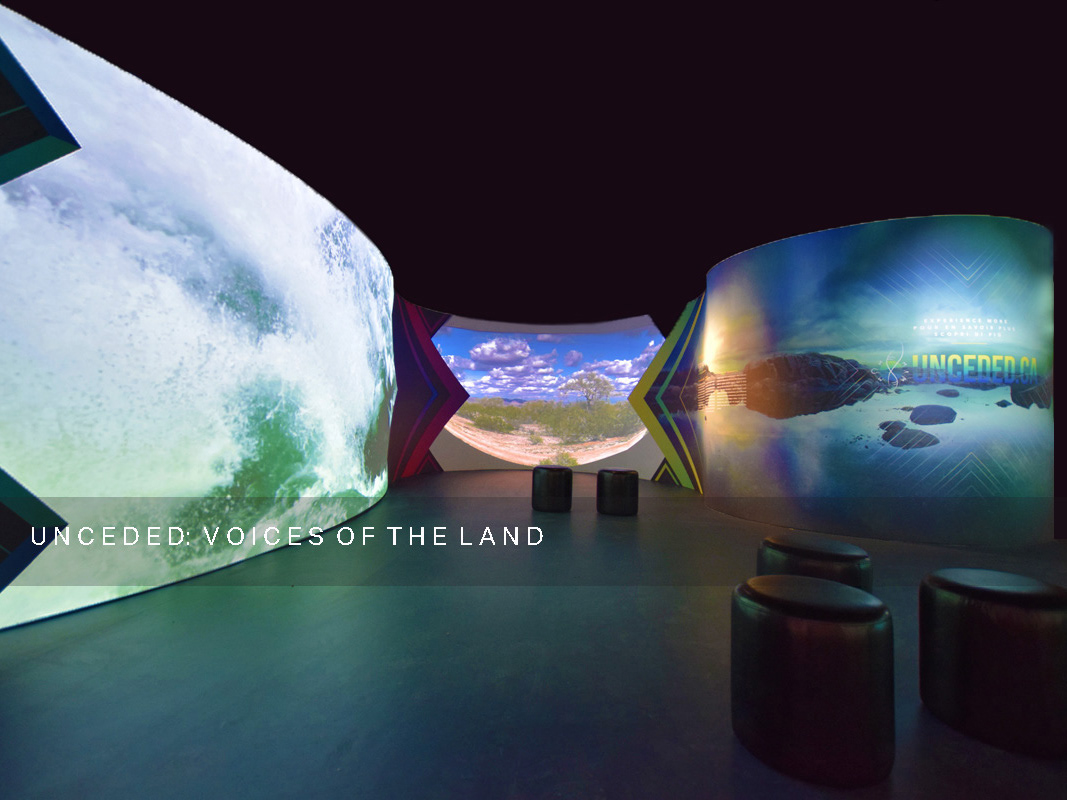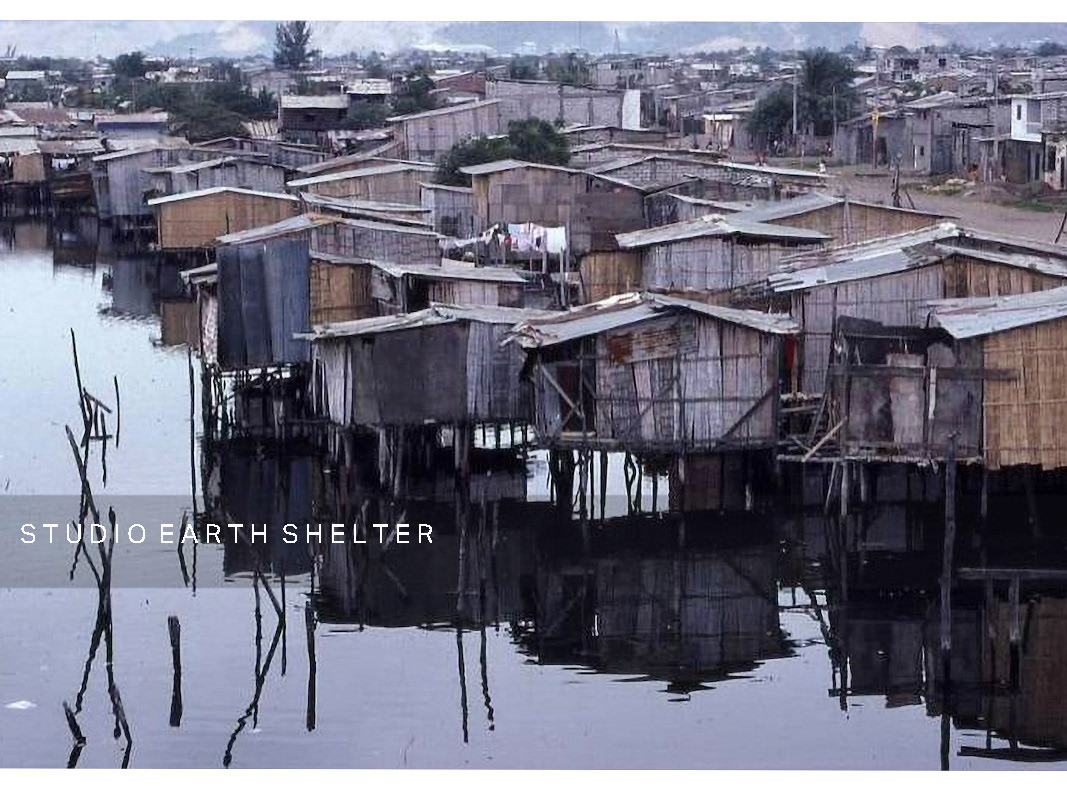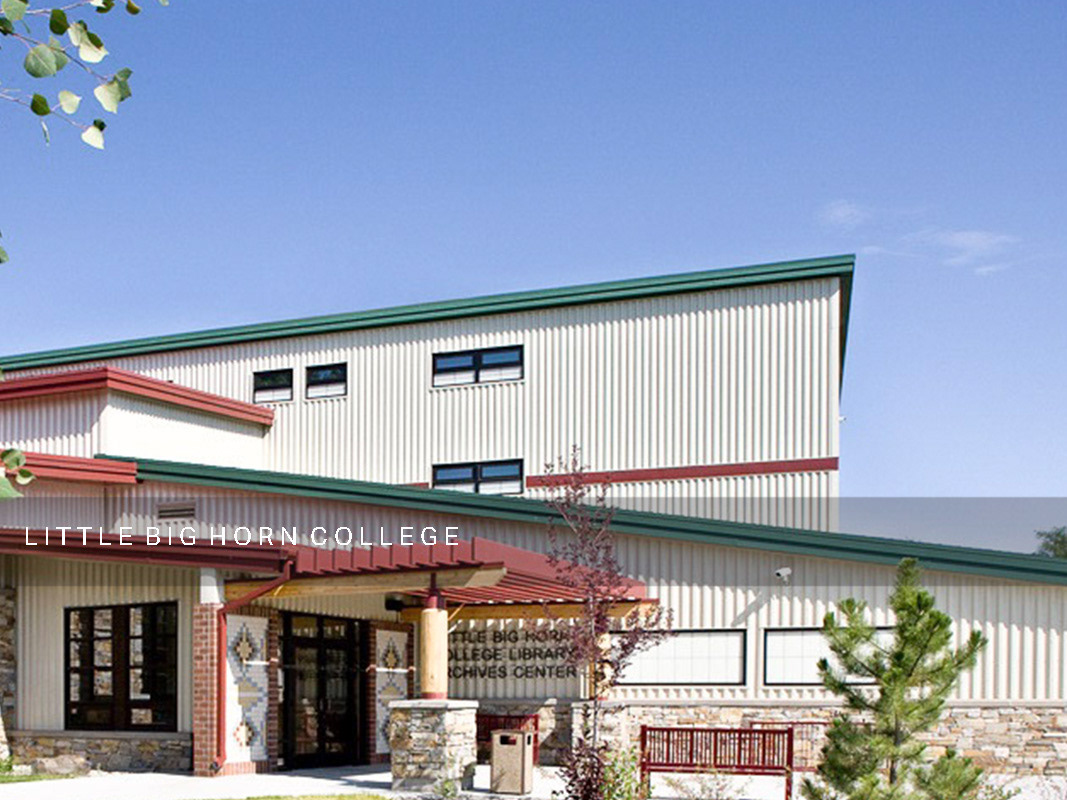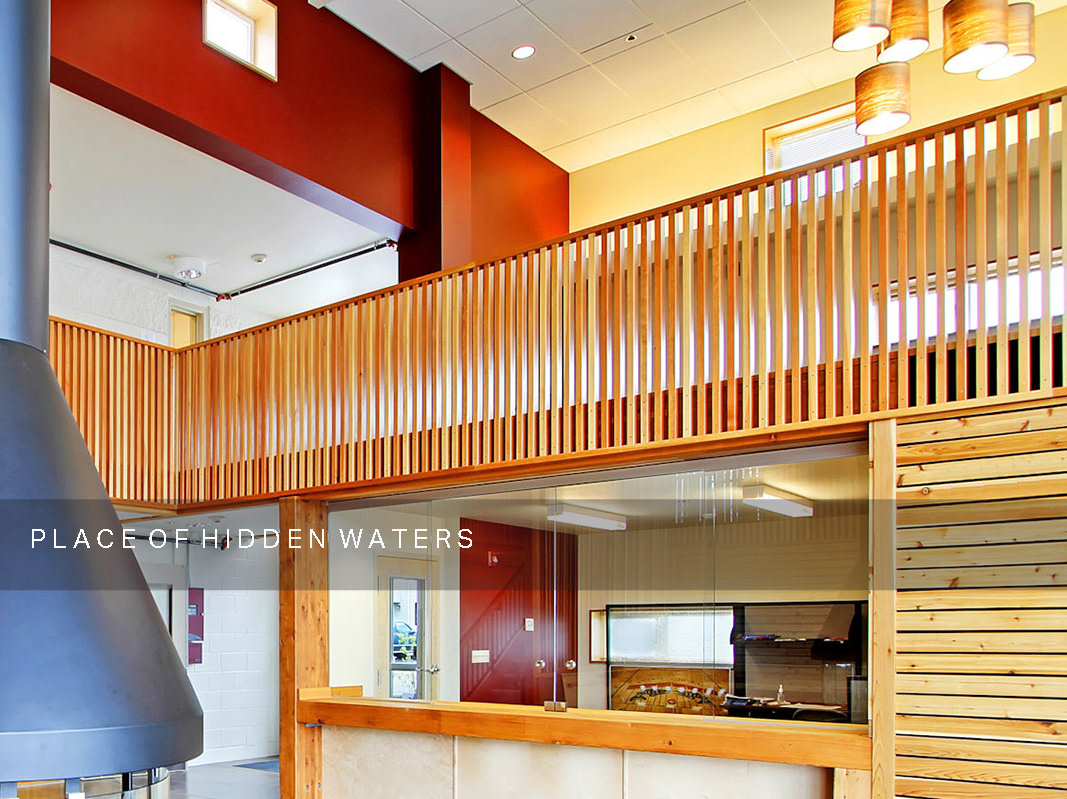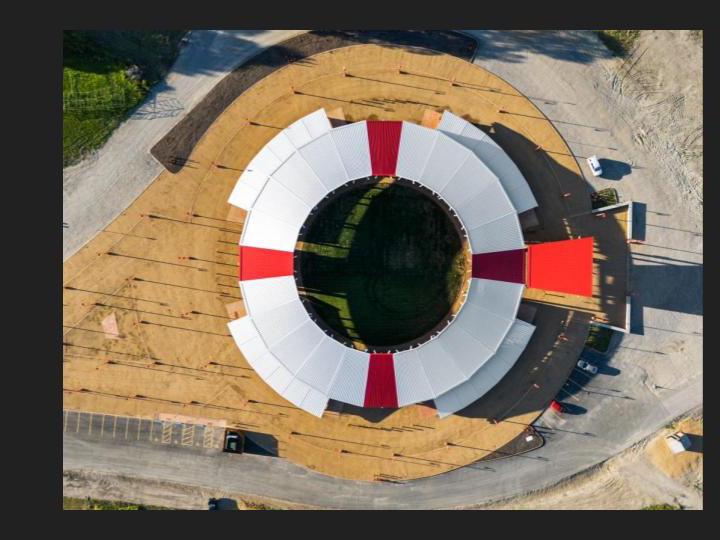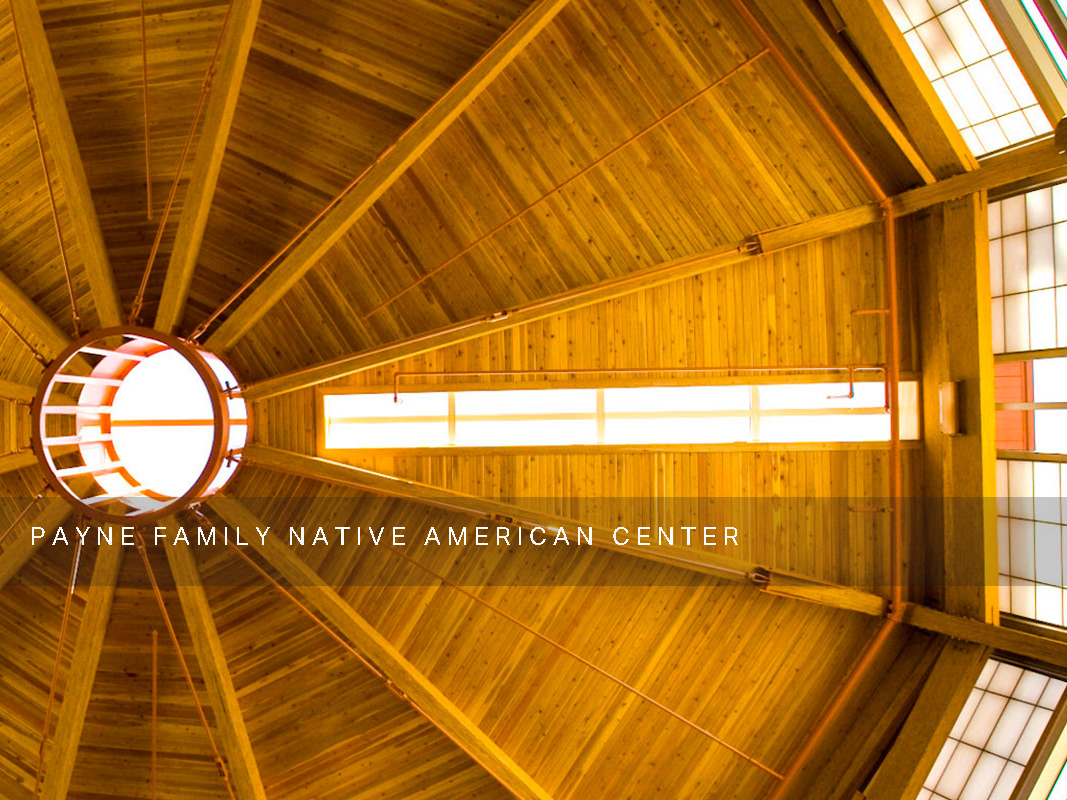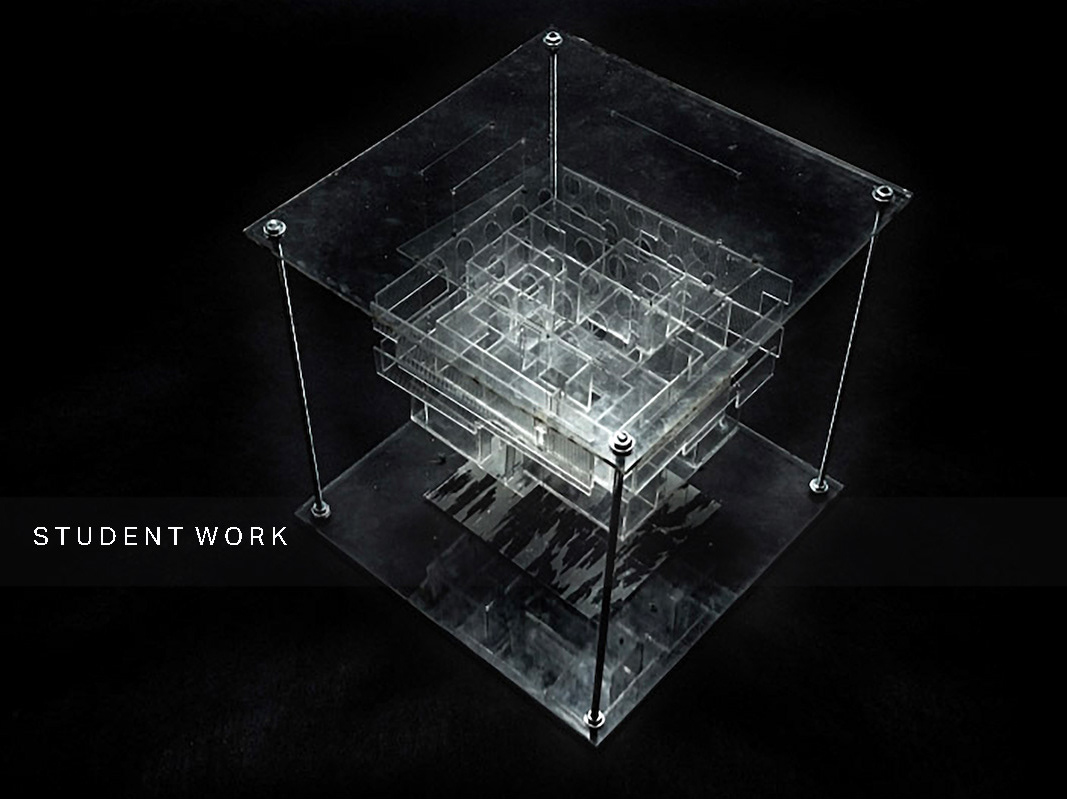S K O K O M I S H C O M M U N I T Y C E N T E R
Skokomish, Washington
C O M P L E T I O N
2018
S U S T A I N A B I L I T Y
Designed to LEED Platinum standards
A W A R D S
First Place, SIPA Building Excellence Awards, High Performance Building, Commercial Building Over 10,000 SF, 2018
“Culturally responsive design for Seven Generations. With each tribal client, our firm seeks to design
for the Seven Generations: three generations of the ancestors, the present generation, and three
generations into the future.”
A Skokomish Community Center has been a dream of the Skokomish people for many years, and now the Tribe is embarking on a journey to make that dream a reality. 7 Directions led the master plan effort for relocating tribal facilities and design for a community center with a gymnasium where gatherings of all types can occur. The design process included extensive community meetings, “kit-of-parts” workshops, and cultural programming meetings that involved tribal elders, traditional knowledge keepers, children, teens, and families. The design of the Skokomish Community Center is intended to provide a vital new gathering and recreation place for the Skokomish Tribe as well as express and celebrate the culture and traditions of the Tribe. The building is also designed to be as “green” and sustainable a building as possible within the constraints of budget and the site conditions.
The award-winning center is one of the first Net-Zero Energy (0 kBtu/sf/yr) projects on tribal land in the US. This 22,000 SF building incorporates an enormous solar array (photovoltaics) on the roof, air to air heat exchangers to draw energy from the air, structural insulated panels (SIPS) to efficiently insulate the building envelope, and interior/exterior opportunities for local artisans to create and contribute their traditional artworks in cedar and glass.
